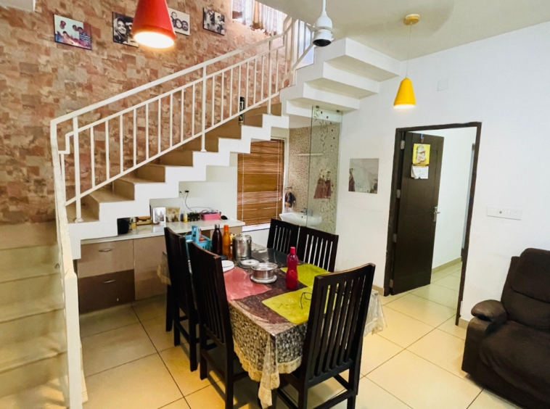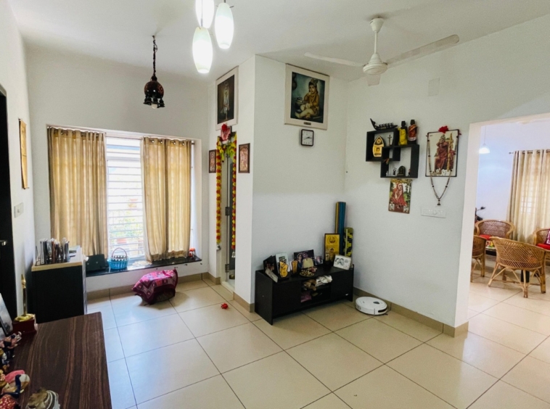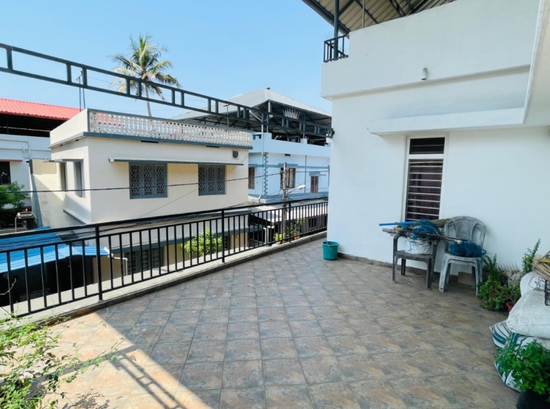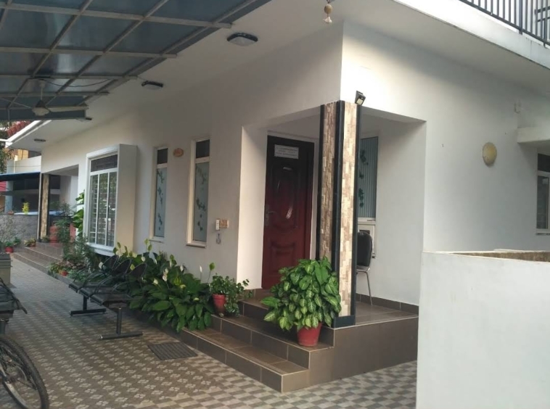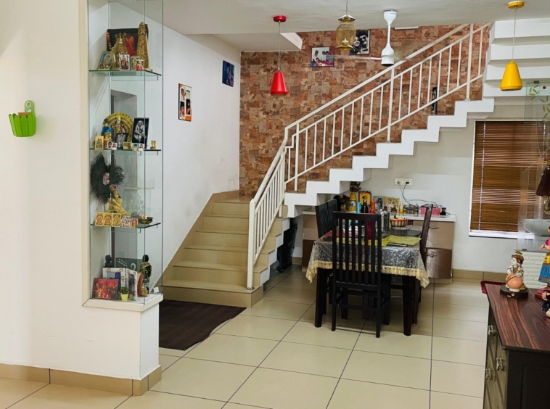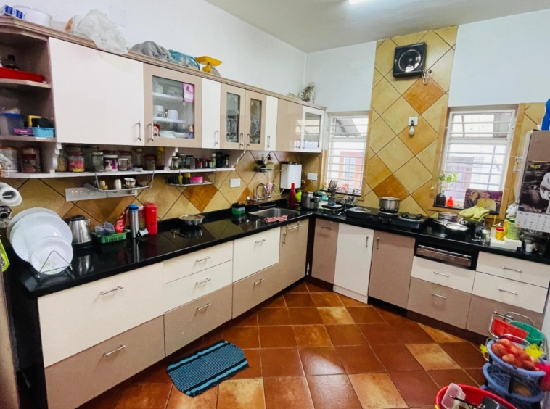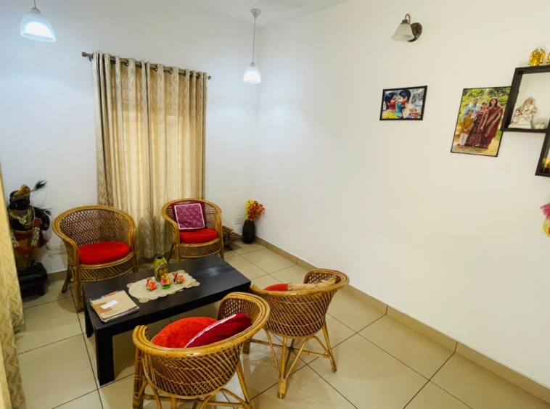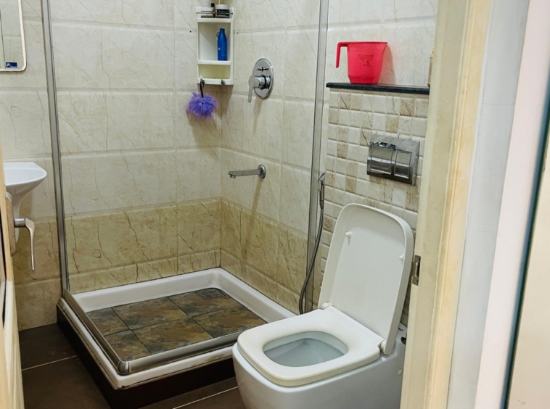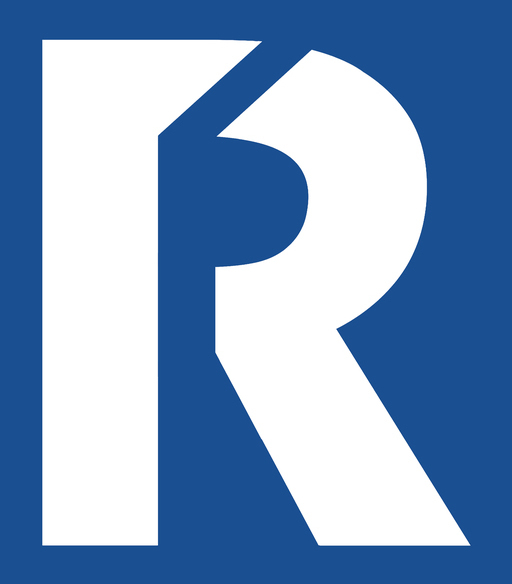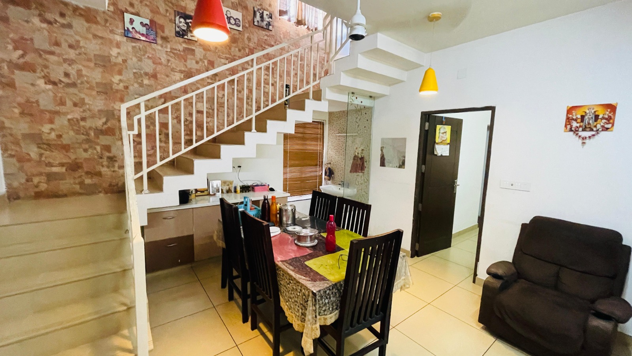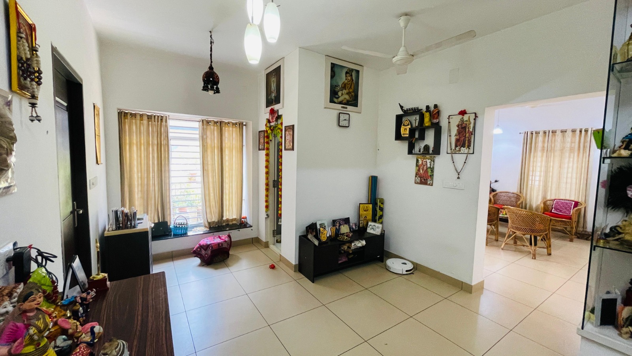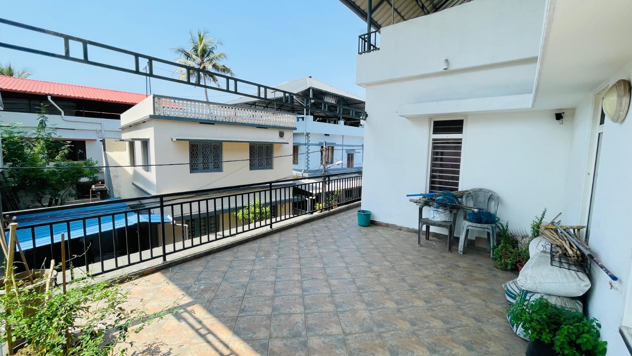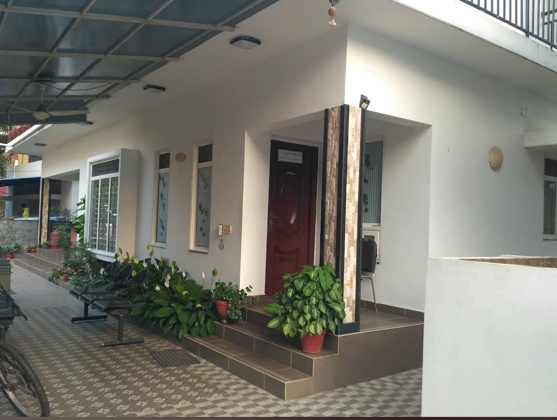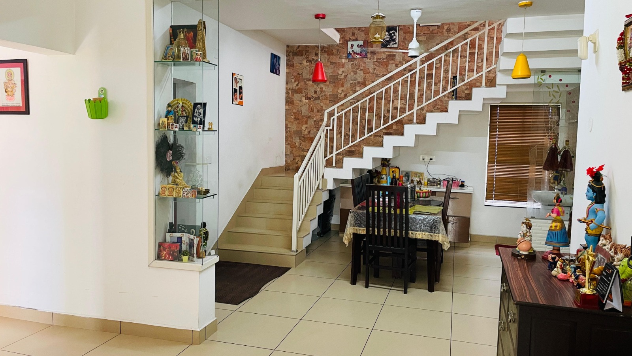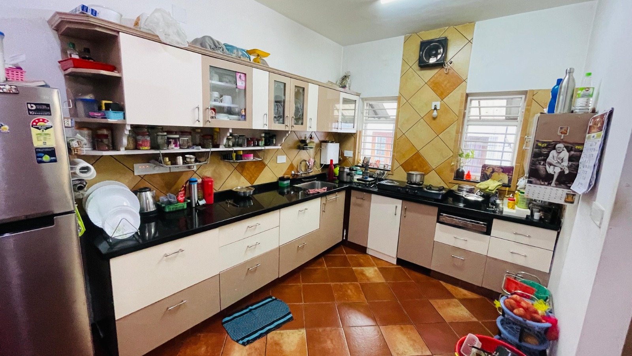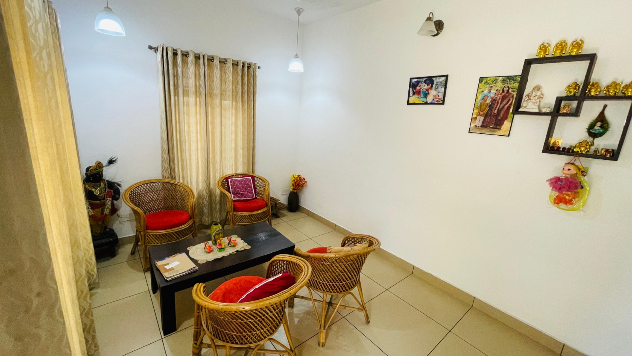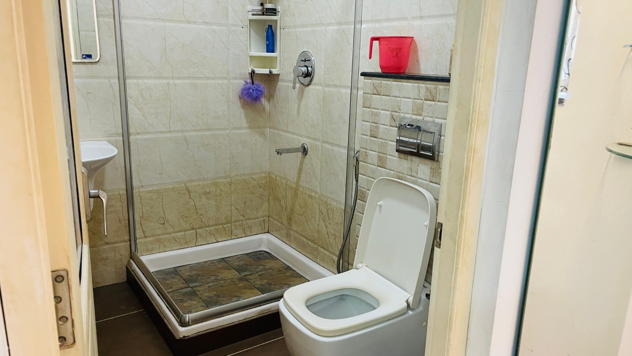Overview
- RF24187
- Houses
- 3
- 3
- 1
- Balconies
Description
Area of the land 2.65 areas
****
Foundation: Raft foundation with piling
****
Car park -2 open
Covered sit-outs for clients
More cars can be parked after modification
All areas outside the house tiled
****
Provision for security camera (outside), internal cabling done
Motion sensors and security systems inside the house.
***
300L solar …hot water connection in every tap
Well , Sump – corporation water
2 pumps
Totally 2750 L water tank
****
Outside work area – ( truss covered) with sink
Ground floor 1250sq.
Entrance hall + sit-out
Hall cum dining
Kitchen, sink + work area for washing machine, drier, grinder, dishwasher ( water inlet and outlet+ electrical points)
One bedroom+ toilet+ dressing
Consultation/ office room + sit out
********
First floor 1250sq ft
Living/ hall
2bed rooms + 2 toilets+ 2dress
Study room
Sit out
Open terrace ( covered)
2nd floor terrace ( truss work done)
Bedroom sizes 13×11– 2numbers
13×9..one bedroom
Halls 25 × 13 — ground and first
Details
- Property ID: RF24187
- Price: ₹2,75,00,000
- Bedrooms: 3
- Bathrooms: 3
- Property Type: Houses
- Property Status: Buy
- Construction Status: Ready to Occupy
- Super Builtup Area: 2500
- Furnishing: Unfurnished
- Total Floors: 1
- Car Parking: 2
- Project Name: House Thammanam
- Balconies: 1
Features
Address
Open on Google Maps- Address Thammanam
- City Kochi
- State/county Kerala
- Zip/Postal Code 682032
- Country India
